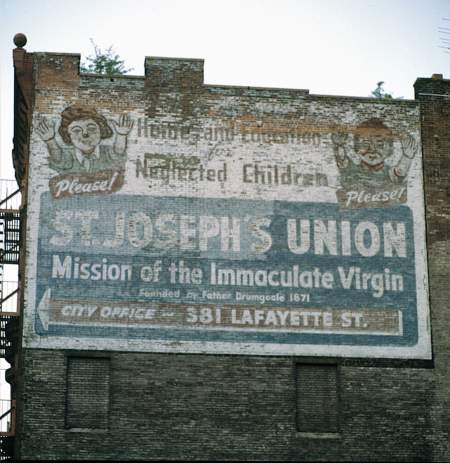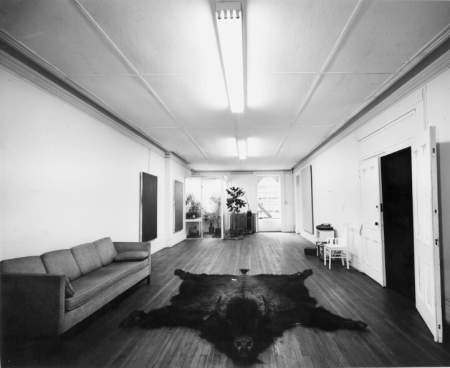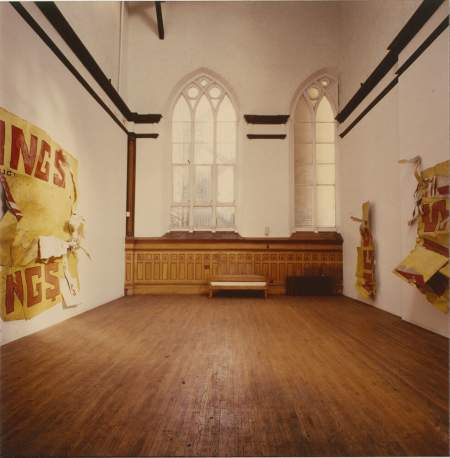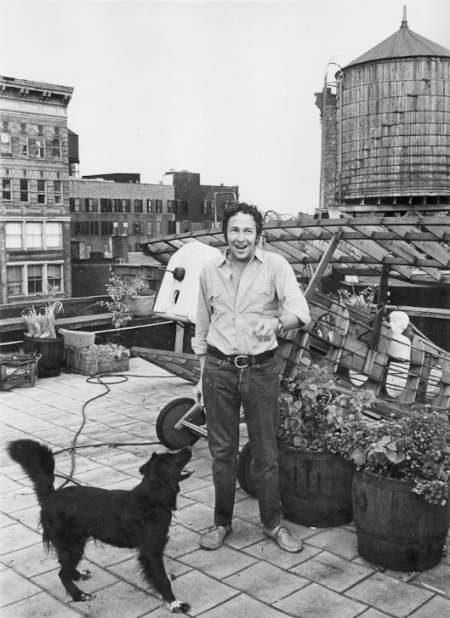381 Lafayette
Today, the New York headquarters of the Robert Rauschenberg Foundation operate from a historic building at 381 Lafayette Street, the previous home and studio for Robert Rauschenberg.
Building Origins
The town house at 381 Lafayette was originally built as a family home in the early-nineteenth-century when the area, then known as Lafayette Place, was one of the city’s most fashionable neighborhoods. Records dating back to 1861 identify the A.H. Stephens family as the home's earliest known occupants. Little is known about the initial façade of the house due to its redesign by subsequent owners. By the 1880s the neighborhood, particularly Astor Place, had undergone a significant transformation toward commercial development and in 1888-89, A.H. Stephens sold 381 Lafayette to the Mission of the Immaculate Virgin for the Protection of Homeless and Destitute Children.
The Mission of the Immaculate Virgin was founded by Reverend John Christopher Drumgoole as a haven for orphaned newsboys. Upon its acquisition of 381 Lafayette in 1890, the organization commenced a major alteration of the building to expand the property to accommodate its convent and administrative offices. The Mission designed a Northern Renaissance Revival style façade, extended the attic to create a fifth story, and constructed a chapel at the rear of the lot, attributes that remain today. The orphanage's dormitory and school were located in the nearby St. Joseph's Union building at 375-379 Lafayette, where they had been based since 1878. In 1929, St. Joseph’s Union was demolished and the Mission's school and dormitory relocated to Staten Island; however, the administrative offices and convent remained at 381 Lafayette until 1965, when it was sold to artist Robert Rauschenberg, who converted it to his residence and studio.
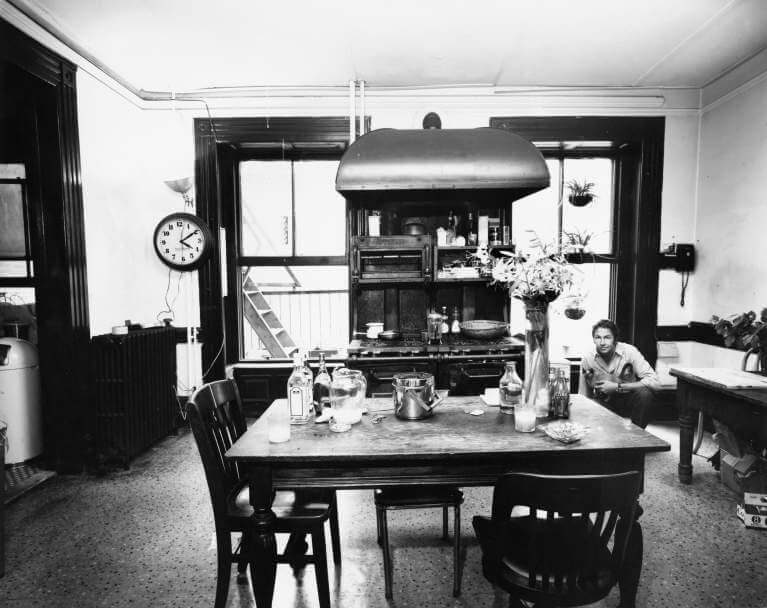
Robert Rauschenberg in his kitchen at 381 Lafayette Street, New York, 1968. Photo: Shunk–Kender © J. Paul Getty Trust
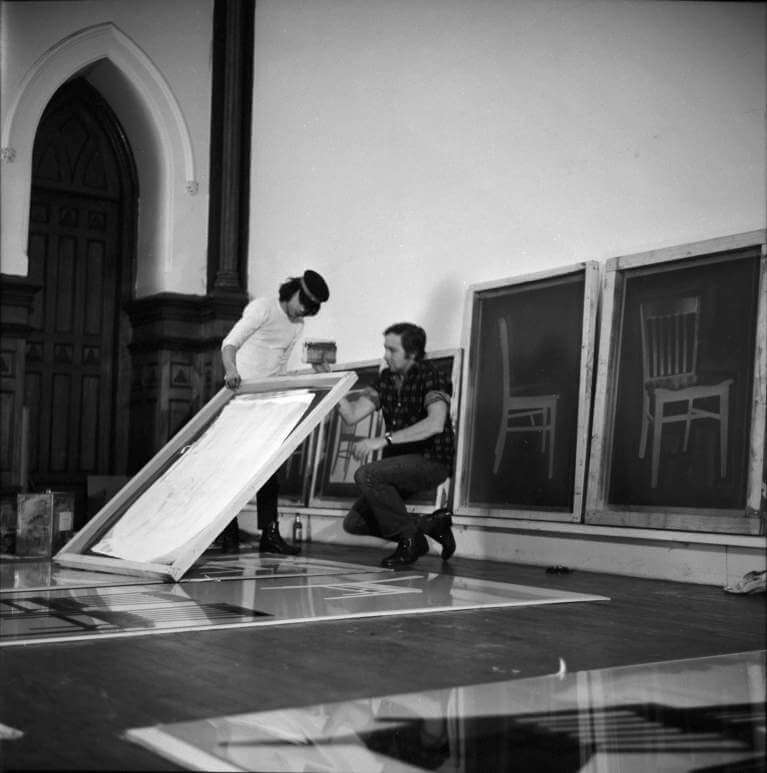
Robert Rauschenberg and Brice Marden silkscreening Plexiglas panels for Soundings (1968) in the chapel of 381 Lafayette Street, New York, 1968. Photo: Mel Bochner

Robert Rauschenberg in front of 381 Lafayette Street shortly after purchasing the building, New York, 1965. Photo: Ugo Mulas © Ugo Mulas Heirs
Rauschenberg at 381 Lafayette
After purchasing the building in 1965, Rauschenberg spent a year renovating the space prior to moving in. He de-consecrated the chapel, combining it with the now defunct orphanage offices to create his cohesive studio, display space, and living quarters. From 1966–70, Rauschenberg's new home became his primary workplace, a collective hub known for its parties, and a place welcoming of friends and collaborators in need of residence—including, among others, Yvonne Rainer, Dorothea Rockburne, Mel Bochner, and Brice Marden. It earned the nickname "Milton's Hilton"—a play on Rauschenberg's birth name and its often occupied rooms—and became a center for both creative and social activities in the art community.
Rauschenberg completed several major works in the chapel at 381 Lafayette, including Revolvers (1967), Solstice (1968), Soundings (1968), and Carnal Clocks (1969). While heavily involved in the development of Experiments in Art and Technology, the building served as a quasi-boardinghouse for engineers and artists working together on extensive collaborations. Rockburne recounted that multiple television sets were invariably playing in the house. Rauschenberg's pet dogs, cats, kinkajous, and more were among the vibrant inhabitants, with the turtle Rocky perhaps the longest residing member of the locale. The site was one of both relational and artistic production.
By 1970, Rauschenberg had transferred his primary studio and residence to Captiva, Florida, though maintained 381 Lafayette as his personal New York base and as his curatorial offices, leaving the property under the primary care of artist and studio assistant Hisachika Takahashi for more than three decades to come. After Rauschenberg's death in 2008, 381 Lafayette became the center of operations for the artist's namesake Foundation and remains so to this day. While the building underwent an internal renovation from 2020–22, it maintains its original detailings from its stairway banisters to its kitchen stove and honors the artist's use of the space with the regular installation of his work.

